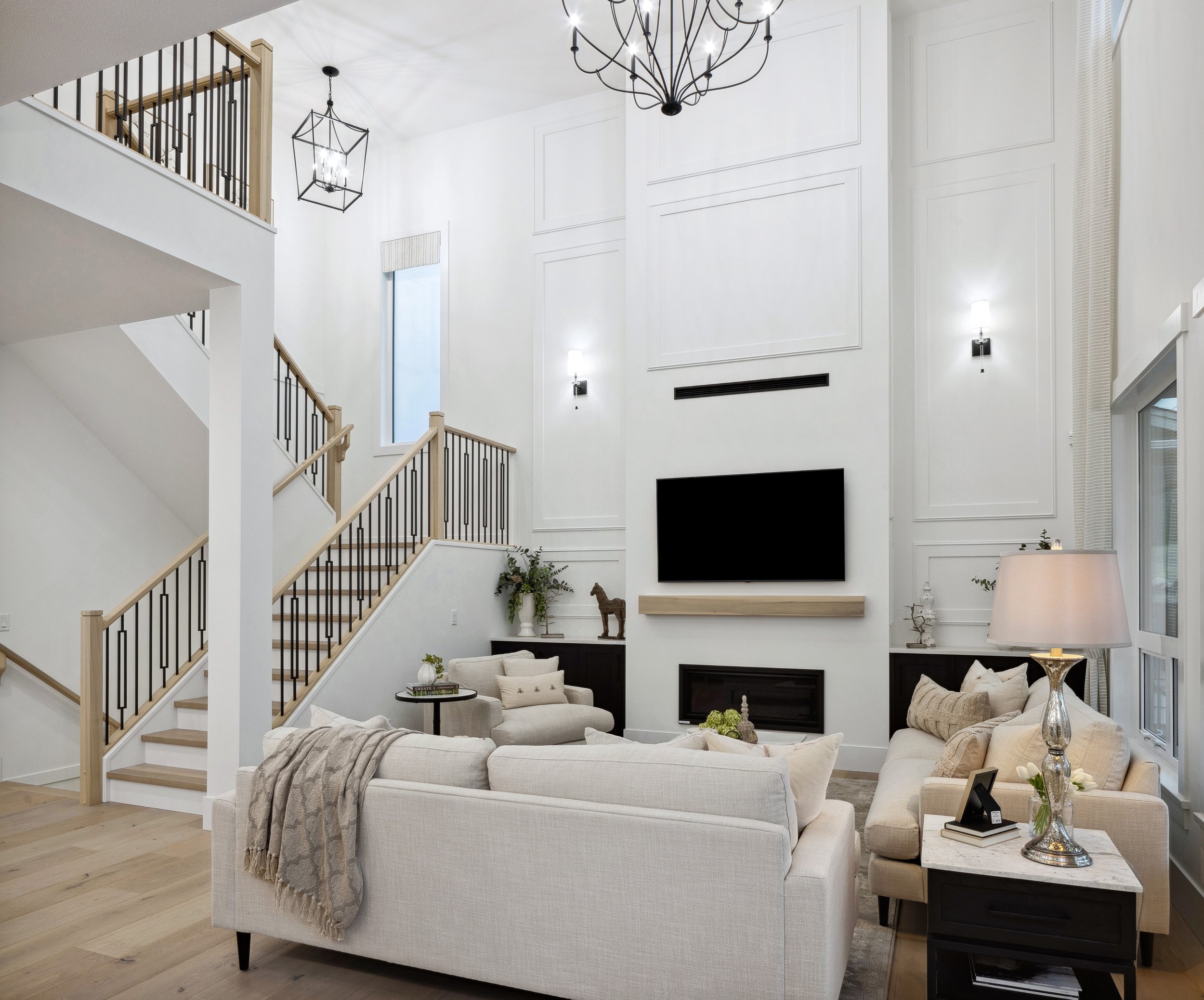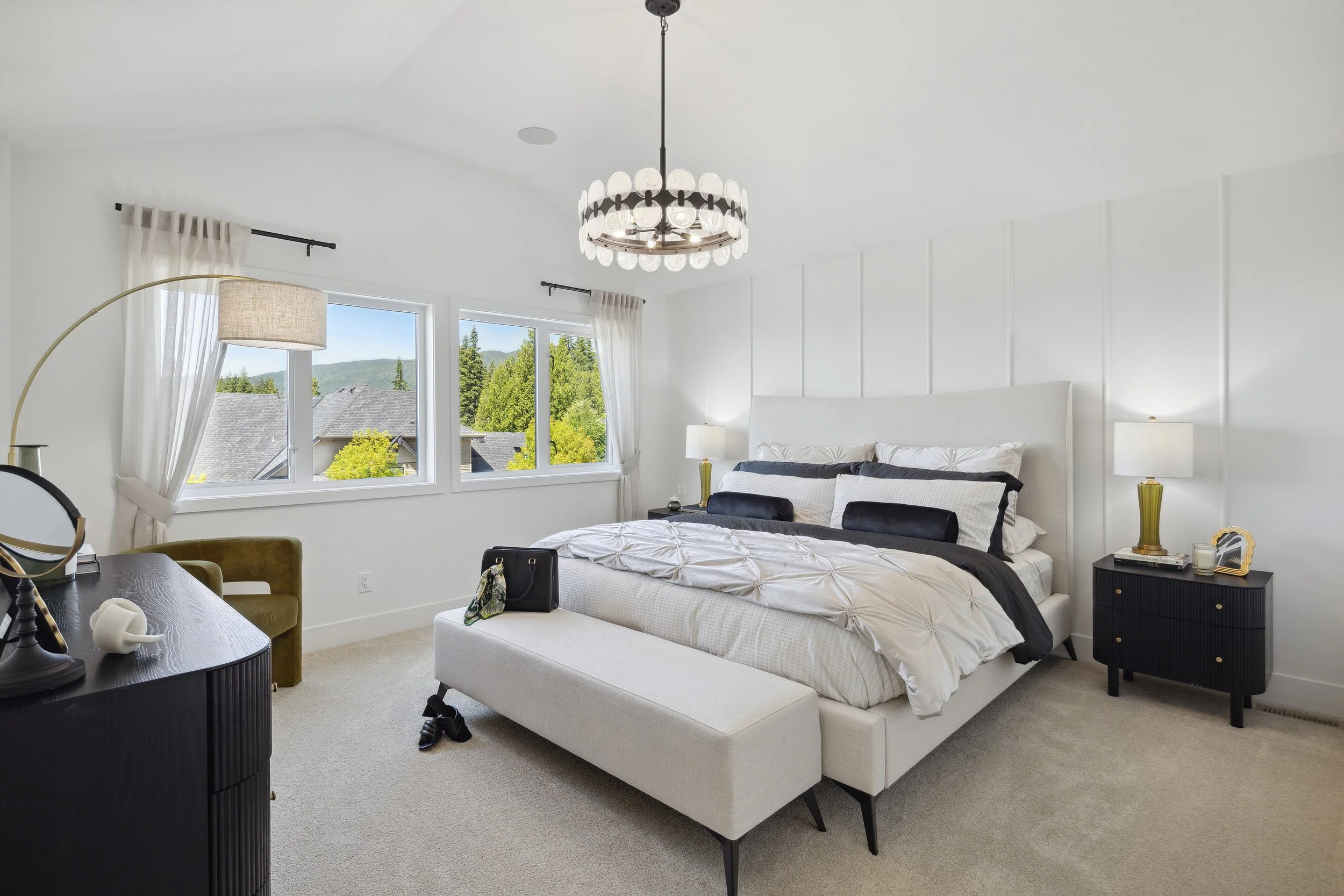2024: A Year In Review
As we turn the page into a new year, we’re taking a moment to reflect on the incredible journey 2024 has been. From meaningful collaborations and exciting new projects to the trends that inspired us and the milestones we’ve reached, this year has been nothing short of remarkable.
Join us as we look back on a year filled with creativity, growth, and unforgettable moments, and celebrate the designs that made 2024 so special.
1. Transitional Comfort
This home effortlessly blends casual comfort with refined details, creating an inviting and timeless space. Earthy textured neutrals, charming florals, and soft sage accents set the tone for relaxed living and elegant entertaining.
A natural colour palette with warm wood tones and muted textures evokes comfort and familiarity, while traditional charm comes through floral wallpaper and curated art. The standout library, painted in soft sage, features open shelving to showcase books, décor, and sentimental treasures. The spacious basement suite—one of the largest we’ve designed—balances grandeur with functionality, meeting daily needs while maintaining an elevated aesthetic.
Developer: Foxridge Homes
Location: Brookswood, Langley
Status: Completed spring 2024
Scope of Work: Finishes, furniture, decor, art, lighting selections, custom millwork, applied mouldings
Photography: iShot
2. French Provincial
This luxury estate, inspired by countryside living and timeless French provincial style, exudes charm and sophistication. Soft wood tones and subtle rustic textures are paired with luxurious oatmeal linens, while black fixtures offer striking contrast. Muted blush accents add a gentle touch of colour, creating a refined yet welcoming atmosphere.
Key features include a stunning double-height great room, intricate applied mouldings, timeless black spindles, movie theatre room and a backyard pergola and golf area, making this home a perfect blend of elegance and leisure.
Developer: Foxridge Homes
Location: Brookswood, Langley
Status: Completed spring 2024
Scope of Work: Finishes, furniture, decor, art, lighting selections, applied mouldings
Photography: iShot
3. Mountainside Modern
This luxury retreat nestled in Burke Mountain is curated for the elevated adventurer. Grand ceilings elevate this development to new heights. Clean furniture lines are paired with boucle textures, while lush olive greens accent bold black features and modern fixtures, adding a touch of richness. It’s the perfect place for entertaining family and friends.
The home is designed to embrace the cityscape views from multiple moments in the home. With a double height great room, the fireplace is beautifully flanked with custom textural art reminiscent of the surrounding mountainscape. Mid tone floors ground the grand space while the kitchen millwork and dining room hutch embraces a soft cool grey. Bold gold decor and accents create balance with contrasting hues making the space feel luxe.
Developer: Foxridge Homes
Location: Burke Mountain, Coquitlam
Status: Completed summer 2024
Scope of Work: Finishes, furniture, decor, art, lighting selections, custom millwork
Photography: iShot
4. Euro Coastal
Coastal charm intertwines with modern elegance in this European seaside retreat. A palette of ocean blues, beachy woods, and textured creams shapes a breezy, serene ambiance. Natural linens, warm wicker accents, and plastered decor add layers of texture, enhancing the bright, airy interiors. Effortlessly blending simplicity with sophistication, this home offers a tranquil sanctuary of peace and relaxation.
Developer: Foxridge Homes
Location: Fraser Heights, North Surrey
Status: Completed summer 2024
Scope of Work: Finishes, furniture, decor, art, lighting selections, applied mouldings
Photography: iShot
5. Malvern Park
This transitional residential project exudes a serene and inviting atmosphere, featuring a soothing palette of taupes, tans, and vanillas elegantly balanced by rich tones of grey and black.
The design highlights a stunning feature fireplace, serving as a striking focal point while naturally dividing the open floor plan. A cozy breakfast nook with custom banquette seating combines functional storage with a welcoming gathering space. Bold black glazing adds contrast and sophistication to the bright, airy interior, while slim shaker doors provide a timeless touch, perfectly embodying transitional style.
Developer: KFA Homes
Location: Burnaby, BC
Status: Completed early spring 2024
Scope of Work: Working drawings, finishes, decor, lighting selections
Project Type: Custom home
6. Castlewood Crescent
This modern craftsman home blends classic charm with contemporary sophistication, featuring a muted neutral palette complemented by light oak flooring and regal blue accents. Highlights include a two-toned kitchen with a luxurious waterfall countertop, a fireplace framed by full-height panel molding and a matching oak floating mantel, and light oak stairs adorned with sleek black spindles. A polished chrome plumbing and lighting package adds a fresh, modern touch, offering a fresh take on a classic style.
Developer: Sarb Pangli
Location: Burnaby, BC
Status: In progress, estimated completion early 2025
Scope of Work: Working drawings, finishes, furniture, decor, art, lighting selections
Project Type: Custom home
7. Clean and Contemporary
Designed with a modern sensibility, these duplex homes showcase clean lines and bright natural finishes, perfectly framing the exceptional views of the Burrard Inlet. Skylights and expansive glazing fill the interior with light, enhancing the open and airy ambiance. Thoughtful details like custom banquette seating, floating shelves, and tailored millwork seamlessly combine function and style. Bold black glazing provides striking contrast to the fresh, light-filled interior, while a sleek grey feature wall adds depth and textural interest.
Developer: KFA Homes
Location: Vancouver, BC
Completion Date: Early 2024
Scope of Work: Working drawings, interior and exterior finishes, lighting and plumbing selections
Project Type: Spec homes
8. Salt and Meadow
This master-planned multi-family development includes a series of three striking 6-storey buildings, meticulously designed in a timeless West Coast modern style. Clean lines and a refined coastal aesthetic appeal to the contemporary buyer, while a serene neutral palette enhances and frames the breathtaking waterfront views.
Developer: Aquilini
Location: Tsawwassen, BC
Status: Buildings A & B complete, building C under construction, estimated completion Spring 2025
Scope of Work: Working drawings, finishes, plumbing and lighting selections
Project Type: Multi-family
9. Squamish Triplex
This project showcases three distinct West Coast contemporary homes, thoughtfully crafted to harmonize with the unique landscape and character of Squamish.
With an emphasis on natural materials and modern design principles, these homes embody a strong sense of regional identity, seamlessly integrating into their surroundings while celebrating the beauty of the local environment.
Location: Squamish, BC
Status: In progress, late building stages
Scope of Work: Working drawings, finishes, lighting and plumbing selections
Project Type: Spec homes
As we wrap up this incredible year, we’re filled with gratitude for the projects we’ve completed, the clients who’ve trusted us with their visions, and the opportunities to create spaces that inspire and uplift. From collaborating with talented teams to exploring innovative designs, this year has been a journey of growth, creativity, and connection.
As we look ahead to the new year, we’re excited to continue crafting beautiful, functional “interiors that inspire”. Thank you for being part of our story—we can’t wait to see what we’ll create together in the year to come!
Happy Thursday!









































